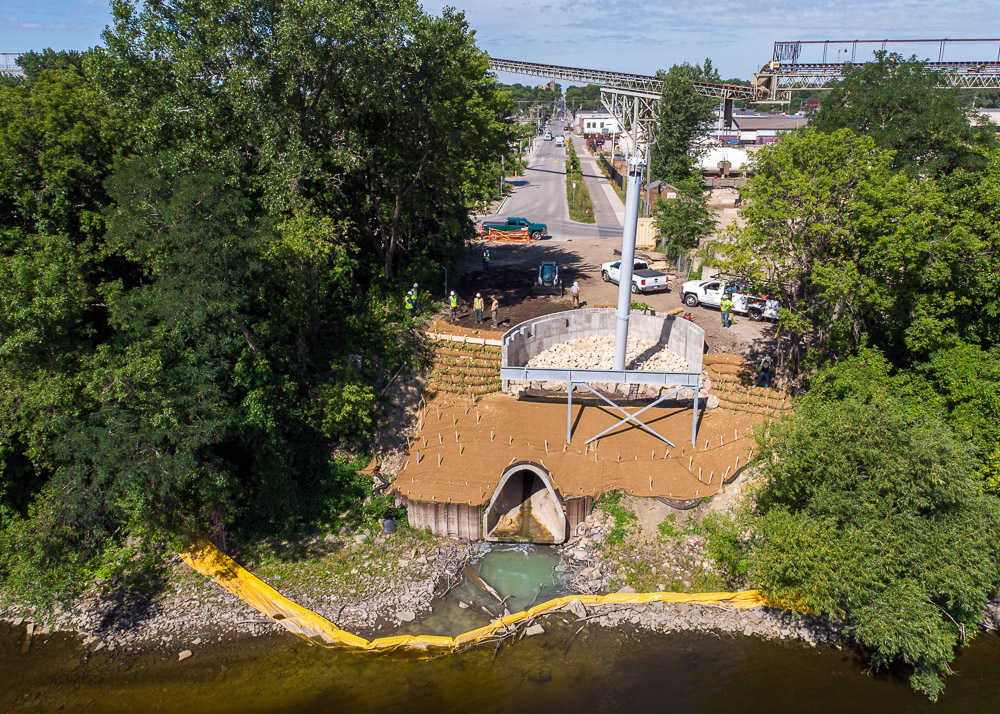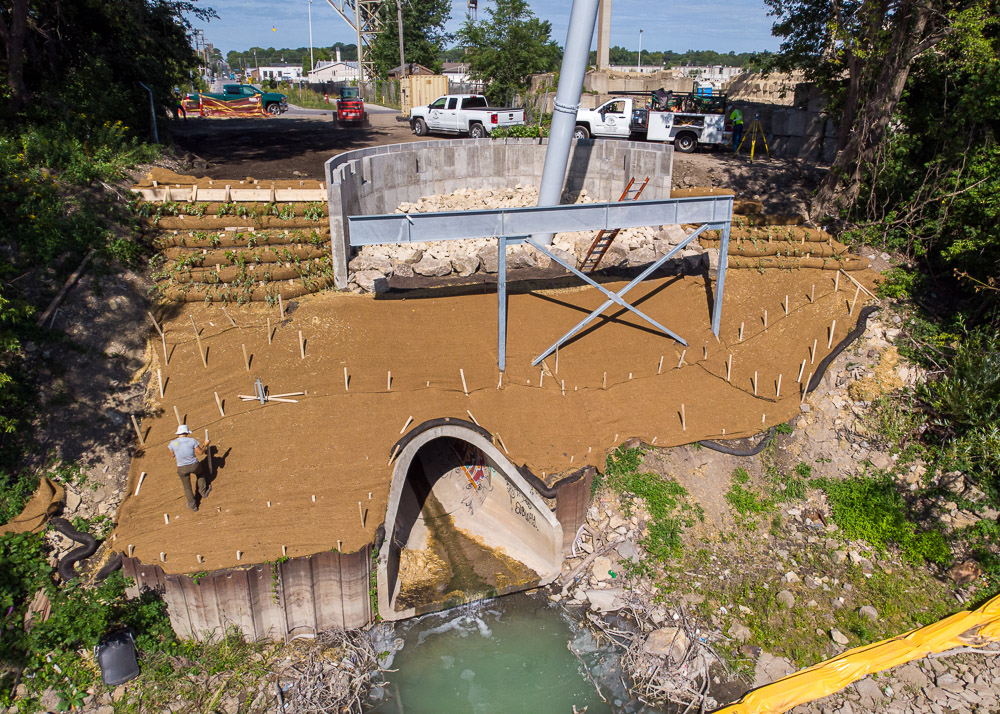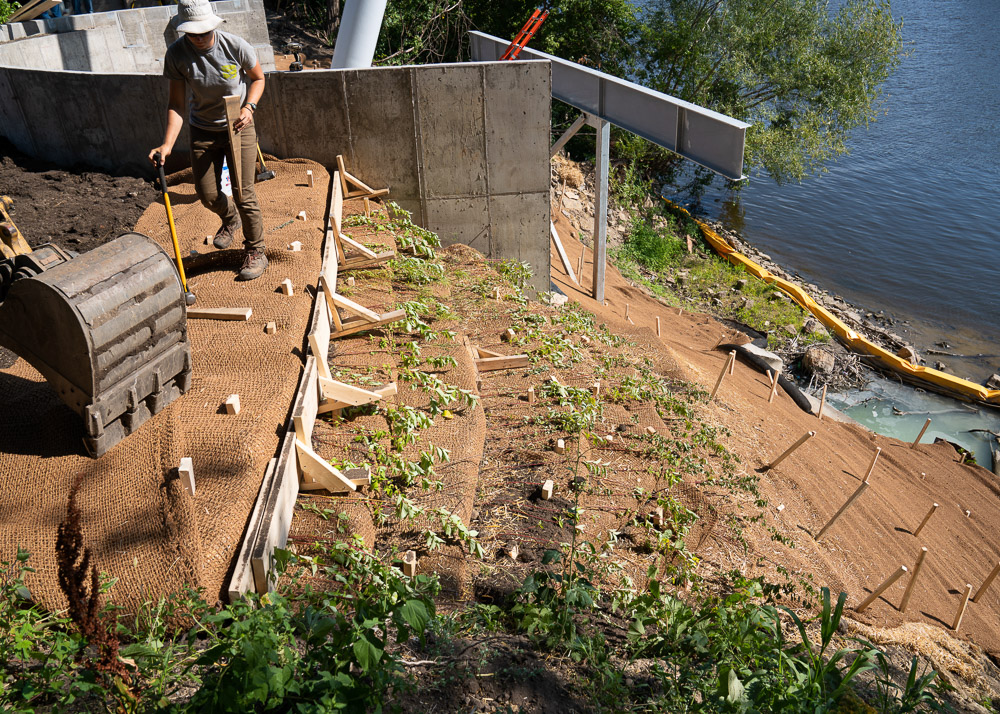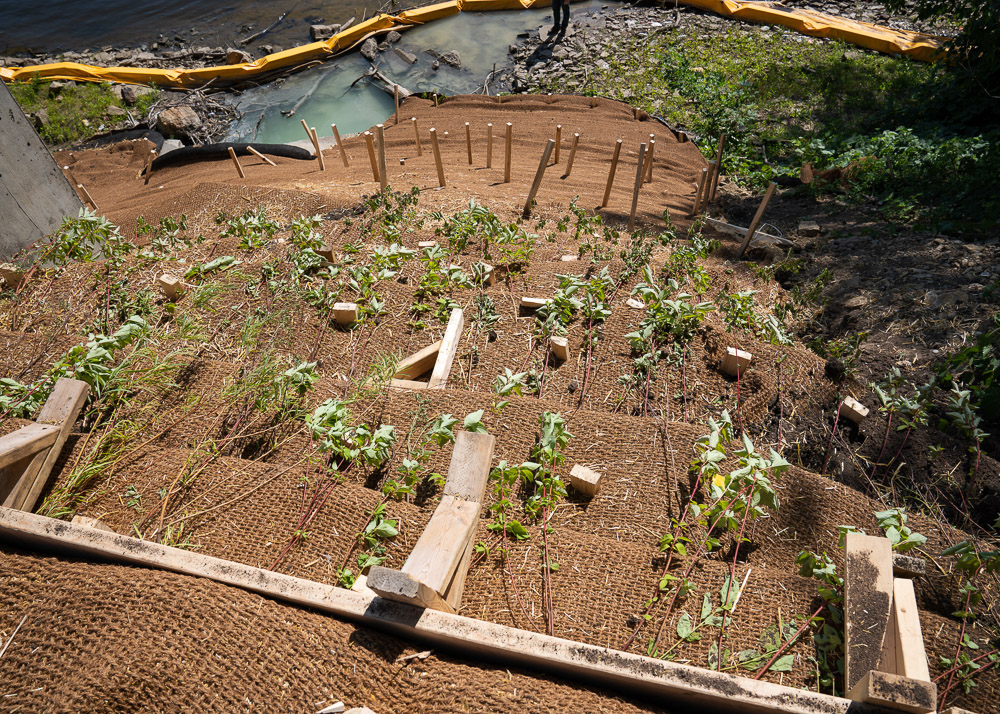26th Avenue North Overlook
A new overlook reconnecting North Minneapolis residents to the river’s edge includes native plantings and natural slope stabilization.
Project Details
City: Minneapolis
Type: MWMO Capital Project
Status: Active
Timeline: 2019-2020
MWMO Funding: $50,000
Partners: Juxtaposition Arts; Minneapolis Park and Recreation Board; Minneapolis Parks Foundation
Contractors: Sheehy Construction; Landbridge Ecological; TEN x TEN Landscape Architecture; 4RM+ULA Architecture
Shawn James, AICP
Projects and Planning Specialist
612-746-4983
Email Shawn James, AICP
View Bio
The MWMO is providing funding for enhanced habitat and shoreline stabilization at a new riverfront park destination in North Minneapolis. The 26th Avenue North Overlook, also known as the Great Northern Greenway Overlook, is designed to help connect North Minneapolis residents to the Mississippi River via an off-street bike and pedestrian trail. The MWMO’s contributions to the project include a variety of bioengineering techniques that will help protect the river from erosion while adding a greater diversity of native plants to the site.
The Minneapolis Park and Recreation Board (MPRB), along with the Minneapolis Parks Foundation, is building the new river overlook at the east end of 26th Avenue North. This signature RiverFirst park feature creates an opportunity to improve connection to the river in a primarily industrial corridor east of I-94. The project consists of an illuminated steel beacon, an oval loop trail, and a cantilevered viewing platform. The overlook is at the east end of the 26th Avenue North Greenway, which connects the Grand Rounds at Theodore Wirth Regional Park with the Mississippi River through the heart of North Minneapolis neighborhoods. Construction of the overlook began spring 2020 with completion expected fall 2020.
The MWMO is partnering with MPRB to enhance habitat and stabilize the riverbank with a vegetated reinforced soil slope (VRSS). This includes minor grading, soil amendments, and native plants to capture site runoff and add pollinator habitat within the Mississippi River Corridor Critical Area (MRCCA). Bare-root shrubs, including red osier dogwood and sandbar willow, were planted in MWMO’s gravel bed nursery in spring 2020 prior to installation. Slope stabilization using bioengineering techniques includes soil lifts above the floodplain at an approximately 2:1 slope, live shrub cuttings, and native grass and forb plugs including poverty oats grass, switch grass, little bluestem, wild bergamot, common milkweed, and stiff goldenrod. Staked live fascines, consisting of living shrub branches bundled to trap sediment and protect against erosion, will be installed in the floodplain (above normal water levels). A native riparian seed mix with a diversity of grasses, sedges, rushes, forbs, and cover crop will also be applied in the floodplain.
An interdisciplinary team led by TEN x TEN Landscape Architecture and 4RM+ULA Architecture developed design plans to create opportunities for residents and visitors to connect with the Mississippi River. The overlook will be 25 feet above the shoreline, with panoramic views of the river and downtown Minneapolis, the BNSF rail bridge, the Lowry Avenue bridge, and paddlers and other river users. Engagement and design ideas developed by Environmental Design Studio apprentices at Juxtaposition Arts through a partnership with the Minneapolis Parks Foundation helped inform the overlook concept. A youth-designed interpretive railing will share the history of the Upper Riverfront, from pre-settlement to its imagined future. The new destination also includes opportunities for “pop-up” interactive experiences and temporary art installations.




