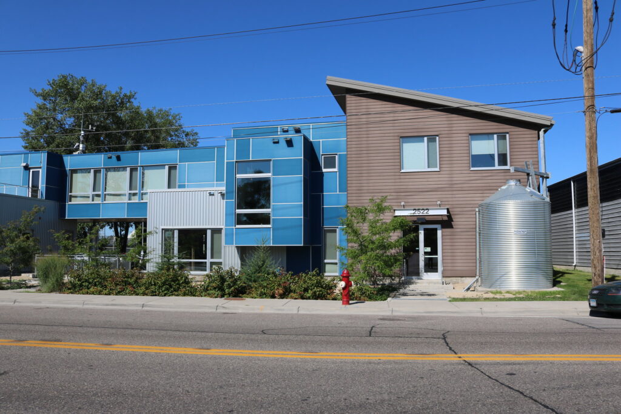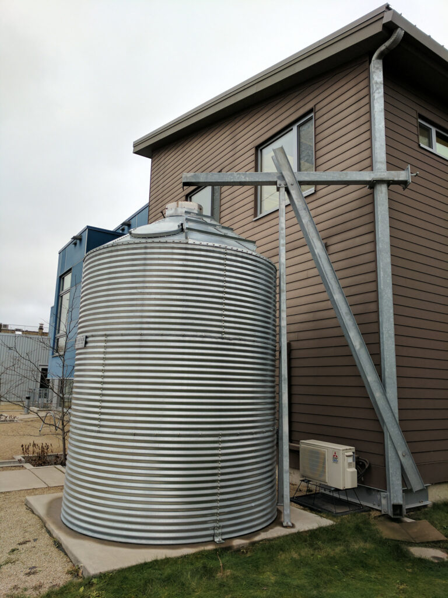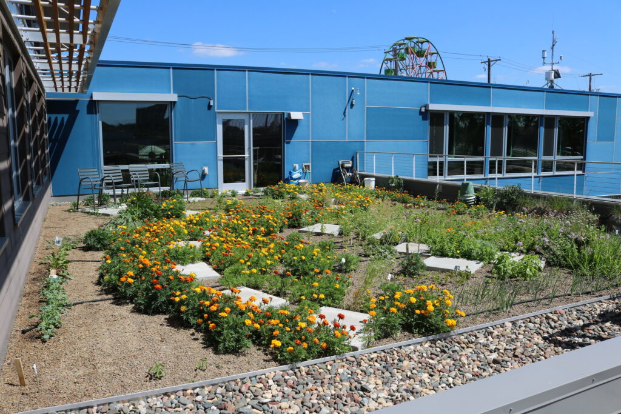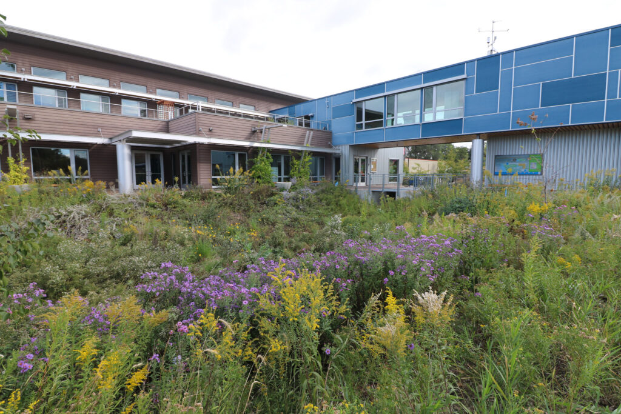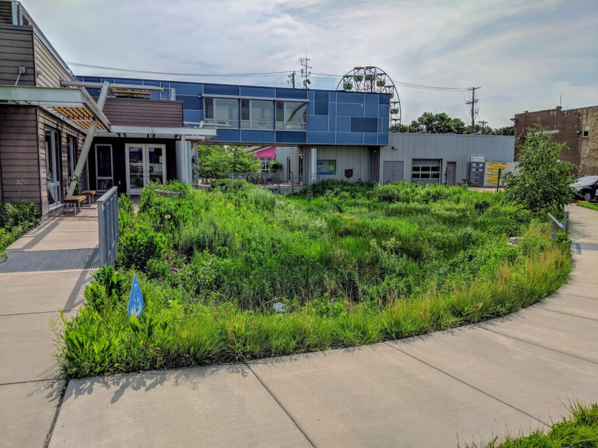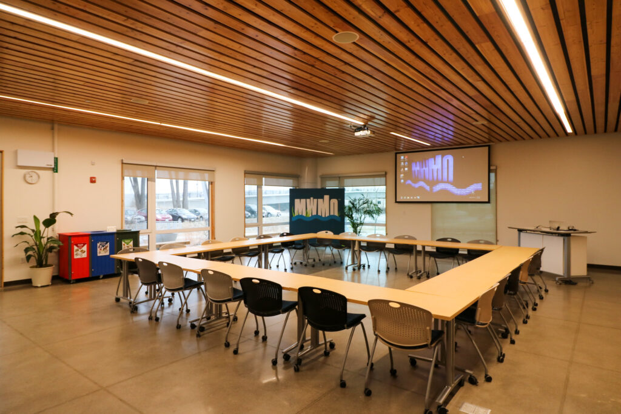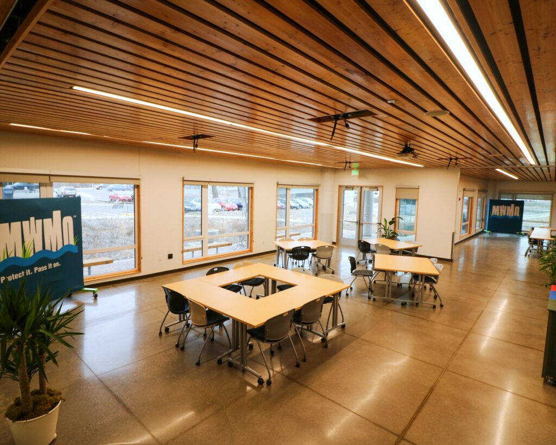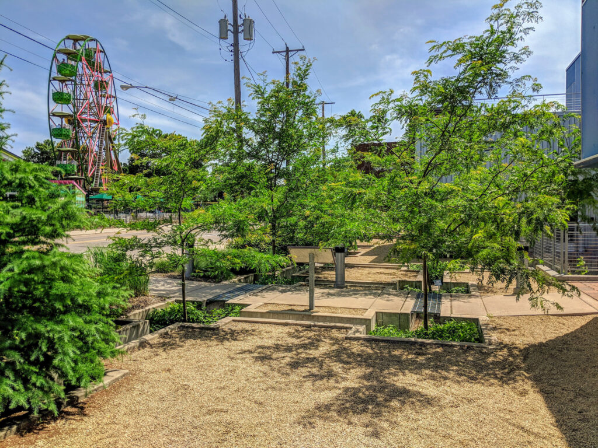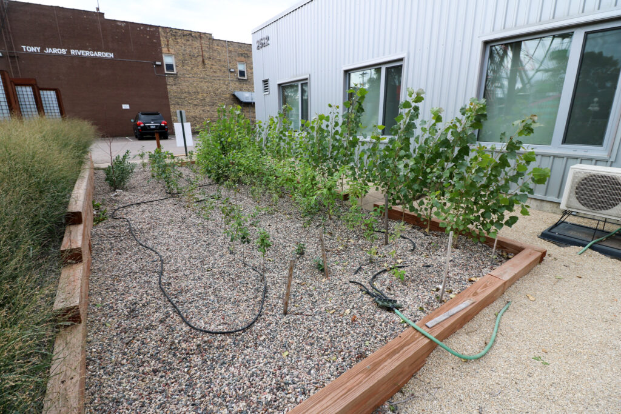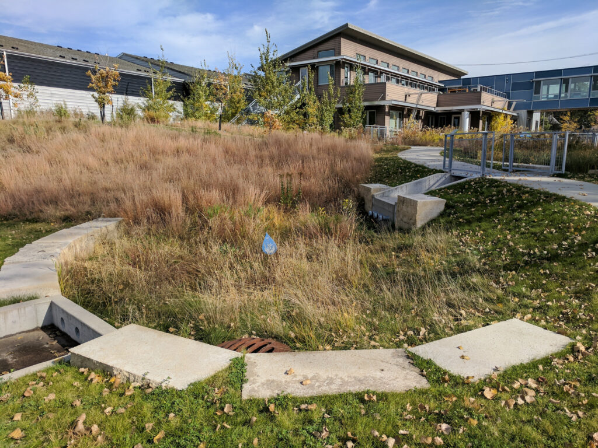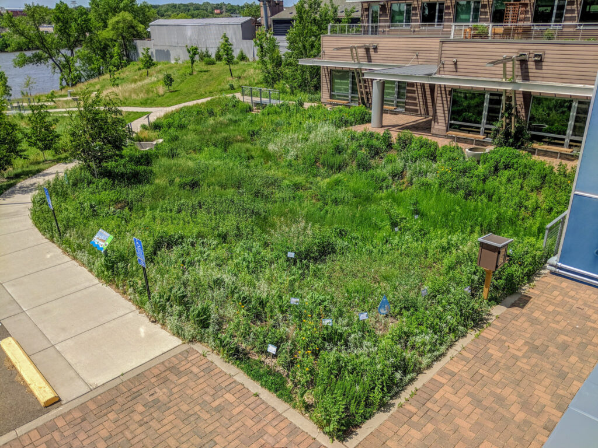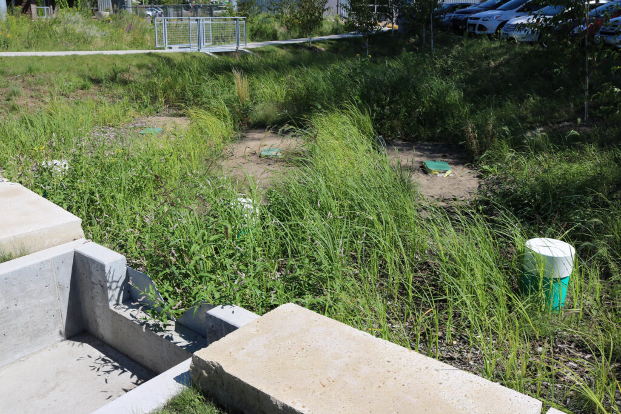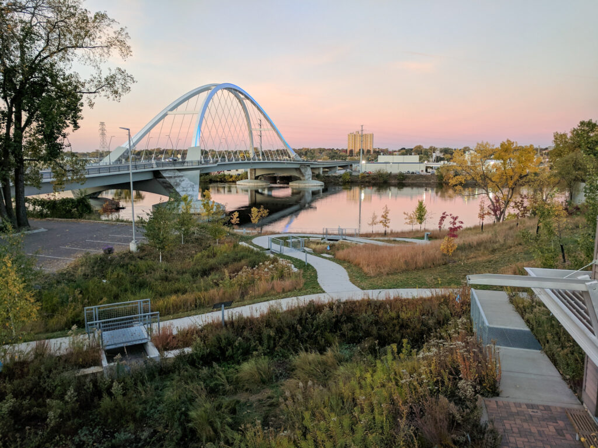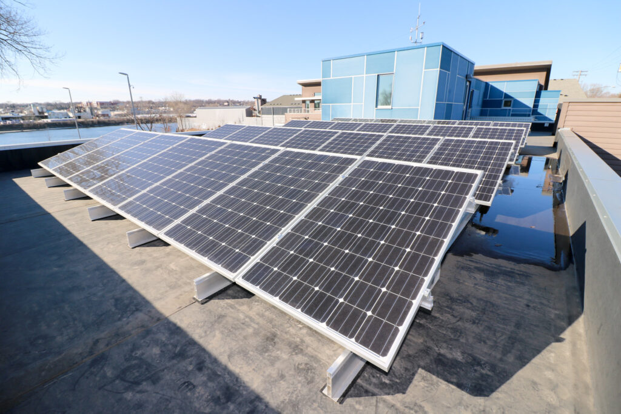The MWMO’s Stormwater Park and Learning Center offers visitors the chance to experience a living laboratory of green infrastructure. We offer a variety of interpretive features, educational exhibits and community meeting space to help promote good stewardship of our water resources and habitat.
Located on the corner of Lowry Avenue and Marshall Street in Northeast Minneapolis, the Stormwater Park and Learning Center features a series of visible stormwater control measures that have been built into the landscape. As a result of these features, not a drop of stormwater that falls on our site reaches the Mississippi River; it is all captured, filtered and absorbed into the ground.
The 11,000-square-foot facility is heated and cooled by geothermal energy, and is powered in part by an array of solar photovoltaic panels on the roof. It was designed to consume just one-third of the energy of a typical, comparably sized commercial building. The facility also houses the MWMO’s staff, equipment and laboratory space.
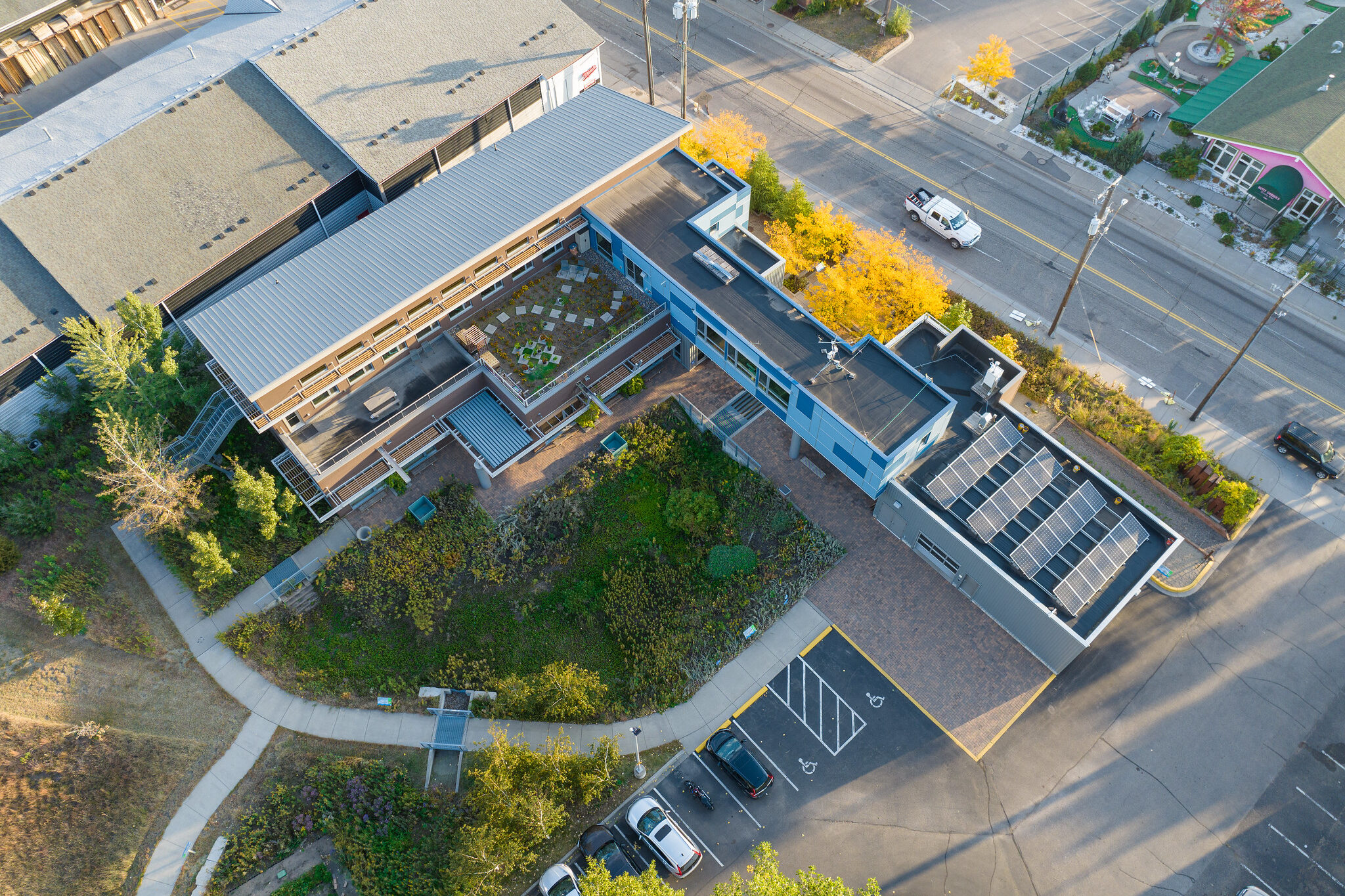
About Our Building
The MWMO’s facility has a variety of features and design elements that lead to lower operational costs, less dependence on fossil fuels and increased resilience to climate change.
Solar Array: Mounted on top of the garage, solar panels collect energy from the sun and covert it to electricity. This offsets more than 10 percent of our annual energy use.
Passive Solar Design: The design and orientation of the building allows more sunlight through the windows during the winter when the angle of the sun is low and less in the summer when the sun is high in the sky. This helps to reduce our energy needs by providing natural light as well as warmth or shade, depending on the season.
SIP Panel Construction: Structurally Insulated Panels (SIP) make up the exterior walls and roof of our building. These panels create very high-efficiency insulation, minimizing heat loss or gain, depending on the season.
Geothermal System: A geothermal system takes advantage of the relatively constant 40-50 degree temperature within the earth. The system in this building is a closed-loop system, installed in horizontal trenches approximately 100 feet underground. Heat-transfer fluid circulates between the building and the earth, bringing warmth in the winter and cooling in the summer. This keeps our energy use low while keeping our building comfortable.
Green Roof: The green roof provides a stormwater benefit by absorbing and filtering rain and snow while also playing a role in mitigating the urban heat island effect and reducing energy costs. The green roof is placed next to a traditional roof so that visitors can observe some of the differences.
In addition to the large-scale structural features highlighted above, a variety of smaller features and behaviors support sustainability in the building. Some of these include:
- LED lighting throughout
- Low-flow water fixtures
- Locally sourced building materials
- High efficiency windows and window shades
- Low waste, high composting/recycling rates
- Real-time solar energy production and consumption monitoring
About Our Grounds
Our outdoor space is comprised of visible landscape features that capture, clean and reuse stormwater runoff. The site is capable of absorbing up to seven inches of rain in one day, with no runoff to the river. Some of the stormwater management Best Management Practices (BMPs) demonstrated here include:
Cistern: the 4,000 gallon cistern at the front of our building captures runoff from the roof of our building. This stored water can then be used at times of the year when rain is less frequent.
Tree Trench: tree trenches are typically used in areas where there is little space to do stormwater management. Water from sidewalks or streets runs off into the trench where it absorbs into the soil and is either treated or soaked up by the tree.
Permeable Pavers: permeable pavers allow stormwater to drain directly into the soil where it falls instead of running off and collecting pollutants that can harm the river. The pavers at our site allow for infiltration of water in the spaces between the pavers.
Raingardens: raingardens provide areas for stormwater runoff to collect and filter into the ground where natural treatment of pollutants takes place. In addition, raingardens can also provide great natural habitat for animals and insects.
Gravel bed: the gravel bed nursery drains the front portion of our parking lot and is used to grow trees to be planted throughout the watershed. In the spring small seedlings are planted in the media and allowed to grow throughout the summer. In late summer/early fall, the trees are transplanted with a much larger root mass, ensuring greater survival in the years to come.
Test basin: the test basin is a research component here at our building. Using runoff from the parking lot, we are able to test different emerging technologies at a smaller scale to determine their effectiveness in removing pollutants from stormwater runoff. This information can then be used for future projects.
MWMO Backyard Map (PDF, 1.3 MB, 1 page)
Additional features of site design, implementation and use:
- Natural hydrology restored by regrading of site
- Site soil remediation of ~20 tons
- Natural landscaping for habitat and stormwater infiltration
- Some runoff collected from neighboring properties
- Public access to the Mississippi Riverfront
- Beach area and boat access
- Interpretive signage and public art
Exhibits
Check our exhibits page for updated information on current and past exhibits on display.
Facility Rental Information
The MWMO offers the use of its Stormwater Park and Learning Center for groups seeking to hold water- or environment-related events and activities. Learn more about renting our facilities on our Contact page.
Photos
