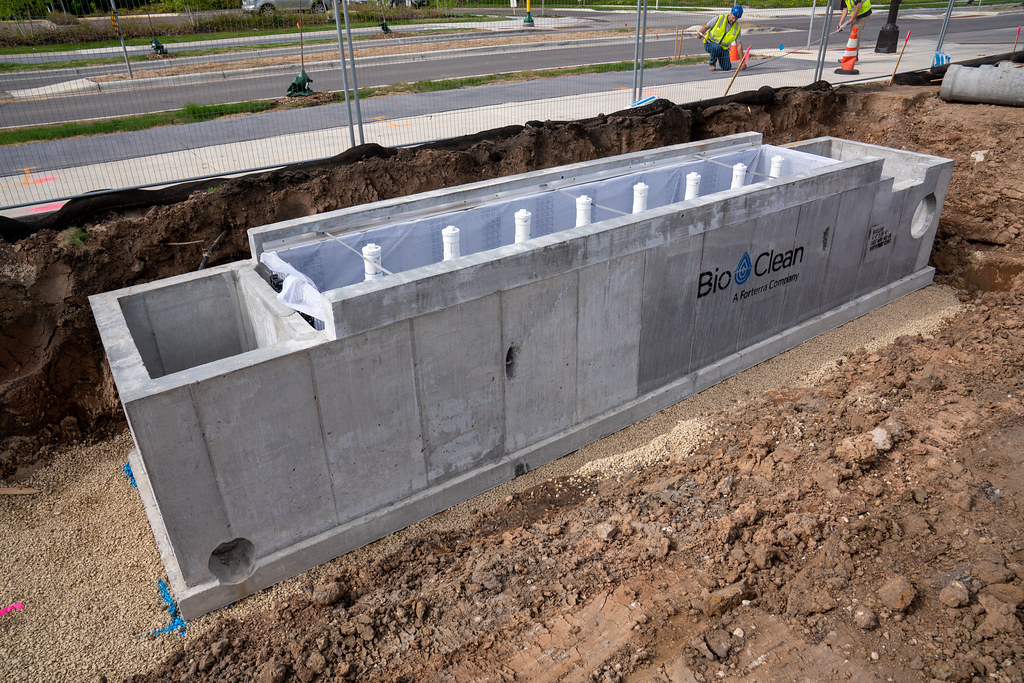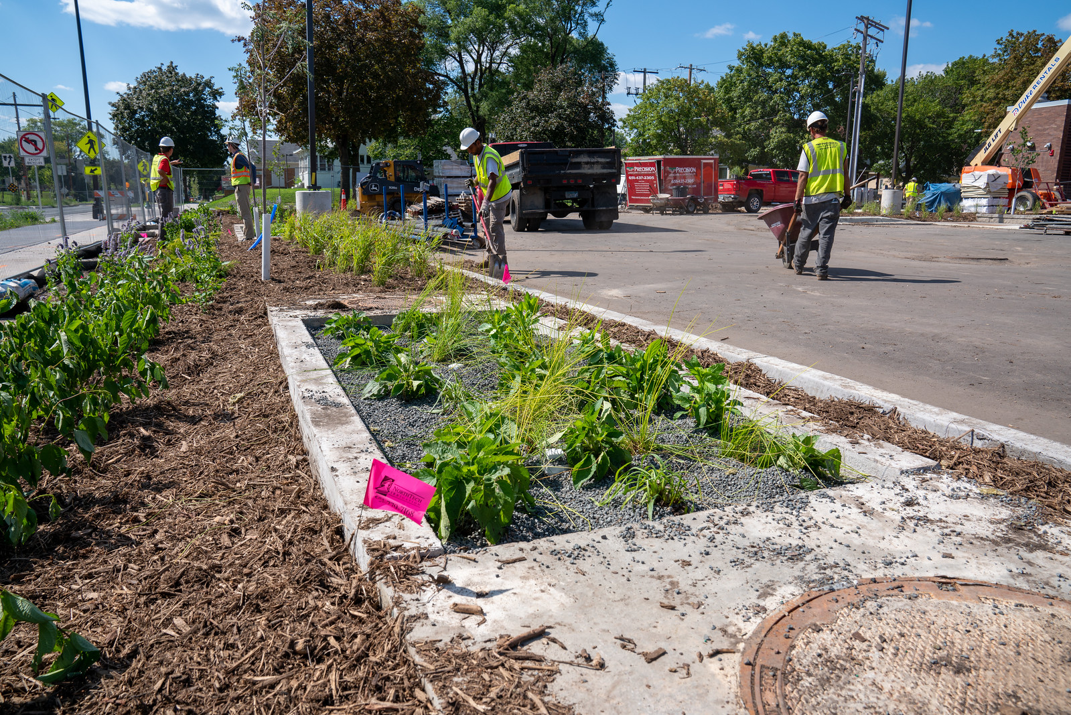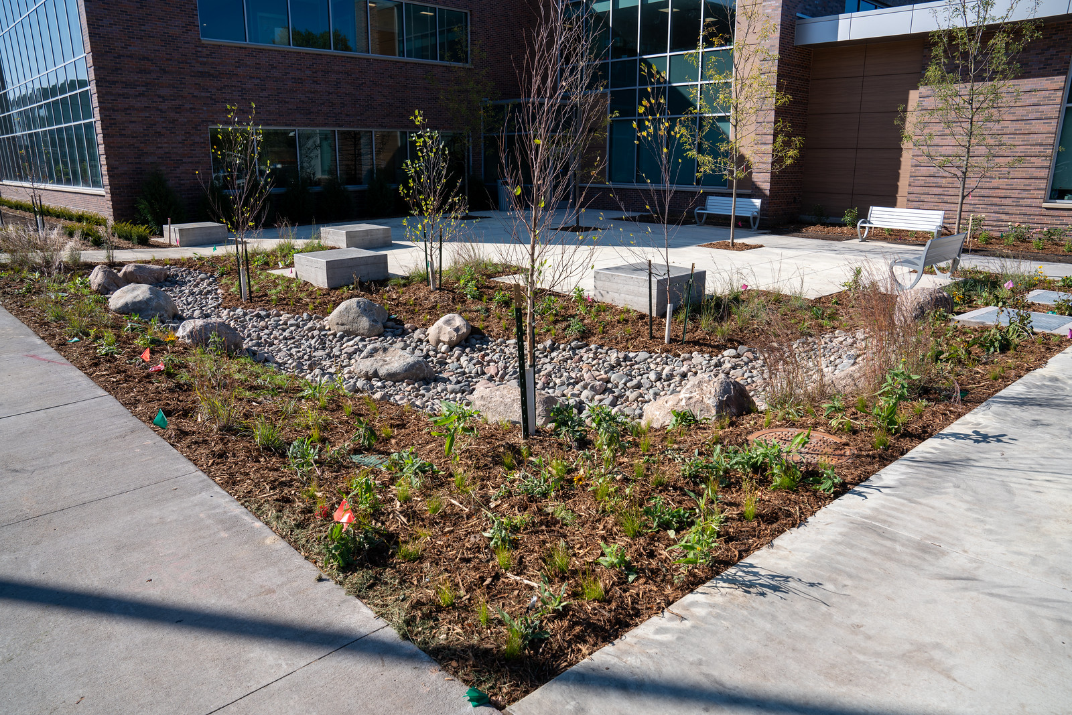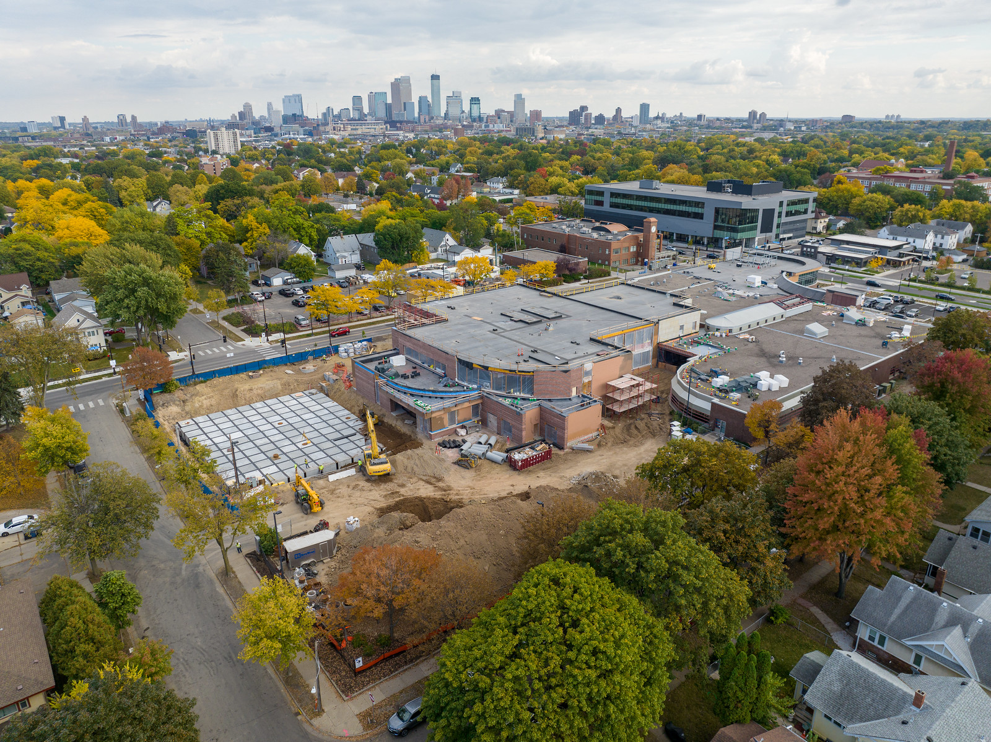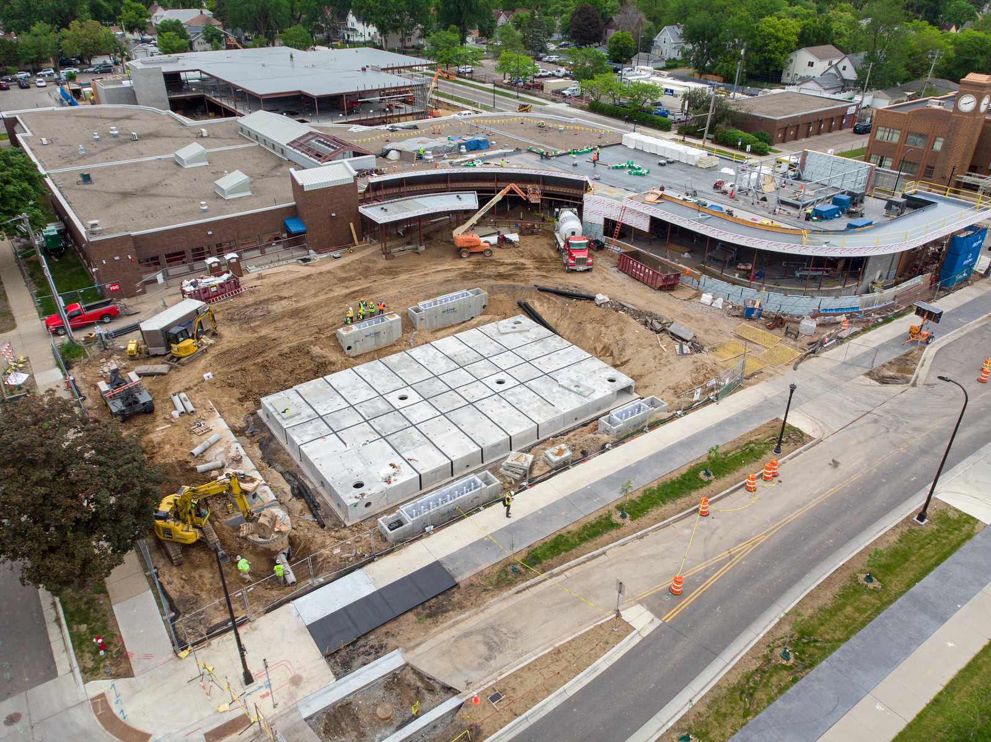NorthPoint Health and Wellness Center
A health clinic in North Minneapolis will manage stormwater using modular wetland systems, a rain garden, and on-site storage for reuse.
Project Details
City: Minneapolis
Type: Capital Project Grant
Status: Completed
Timeline: 2021-2024
MWMO Funding: $350,000 Grant; $33,250 Feasibility Study
Partners: AECOM Technical Services, Inc.; Anderson Engineering of MN, LLC; Hennepin County; JE Dunn Construction; NorthPoint Health & Wellness Center; Tri-Construction
Nancy Stowe
Projects and Outreach Director
612-746-4978
Email Nancy Stowe
View Bio
An MWMO grant allowed the expanding NorthPoint Health and Wellness Center to manage its stormwater runoff through biofiltration at the site’s surface and through stormwater treatment and detention in underground stormwater facilities with graywater storage for reuse (toilet and urinal flushing and exterior irrigation).
NorthPoint Health and Wellness Center is a multi-specialty medical, dental, and behavioral health center and human services agency. NorthPoint’s expansion and renovation is part of a significant campus redevelopment that included three quadrants at the intersection of Penn and Plymouth Avenues in North Minneapolis. The redevelopment was more than 10 years in the making, with a focus on “Partnering to Create a Healthier Community.” Expansion components included the construction of additions to the north and south of the existing building, new paved parking lots, and new sidewalks. The campus expansion provided an opportunity to improve outdoor public spaces that integrate stormwater management in an innovative way.
NorthPoint is administered through a partnership between Hennepin County and a community board of directors. Hennepin County applied for an MWMO Capital Project Grant in April 2018. In order to determine the potential of stormwater management practices on the NorthPoint campus, the project’s design team worked through a stormwater feasibility study to evaluate above-and-beyond stormwater management opportunities for the project.
Clay soils on site make infiltration difficult, so the design focuses on filtering stormwater runoff instead. Modular subsurface flow wetland systems (MSFWS) were constructed on the north and south ends for biofiltration of stormwater runoff. These pre-engineered systems include filtration cartridges for pretreatment, a biofiltration chamber with sorptive media and a layer of plant establishment media, a discharge chamber with an orifice control structure to control flow, and native plants. A rain garden will treat stormwater from a new paved parking area and pervious turfgrass area. These stormwater practices will demonstrate how water flows through the site and soften the urban character of the property with native vegetation.
Stormwater is collected, stored and reused on-site after the underground treatment to reduce the site’s potable water usage within the building for toilets and urinals as well as for exterior irrigation. A southwest underground detention chamber is used for outdoor irrigation reuse, supplemented by potable water in times of drought. A northeast detention chamber is used for reuse in the interior of the building for toilets and urinals; this chamber includes a UV filter, piping, and associated systems. The underground chambers will provide rate control (i.e., slow the rate at which runoff leaves the site) for all of the existing building, the additions, and the new parking lots. The modular wetlands will provide water quality treatment from the same areas. Interpretive signage is planned to illustrate how stormwater is managed and reused onsite. Interpretive signage will be provided for the community illustrating how stormwater is managed and reused onsite and sharing the importance of water management in healthy communities.
View Northpoint’s Campus Expansion Info Page

